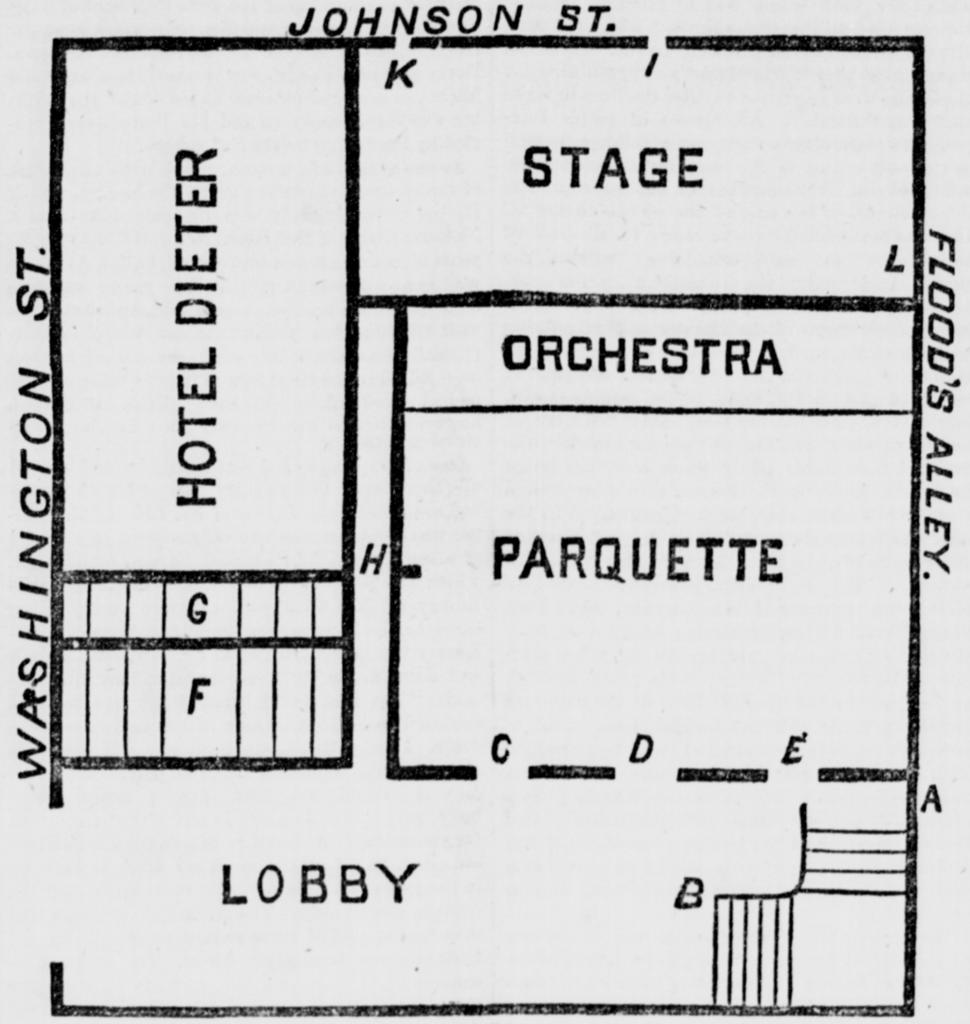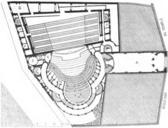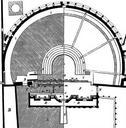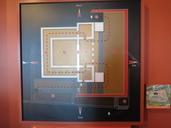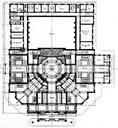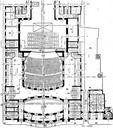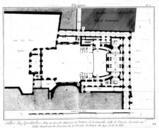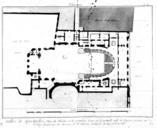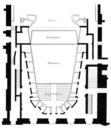Download:
| Tiny | 121x128 | View | Download |
| Small | 242x256 | View | Download |
| Medium | 485x512 | View | Download |
| Large | 970x1024 | View | Download |
| Original png | 1947x2055 | View | Download |
| Original as jpg | 1947x2055 | View | Download |
This image was acquired from
wikimedia. It was marked as Public Domain or CC0 and is free to use. To verify, go to the source and check the information there.
Looking for more info about this image?
Try a Google Reverse Image Search for it.
Try a Google Reverse Image Search for it.
Keywords from Image Description:
Brooklyn Theatre Floor Plan . en Floor Plan of the Brooklyn Theatre Published on Thursday December in the New York Tribune New York Tribune Thursday December Vol XXXVI No Page This is the ground floor plan and does not show the seating in the second and third floor galleries See Brooklyn Theatre Floor Plan for the lobby and
