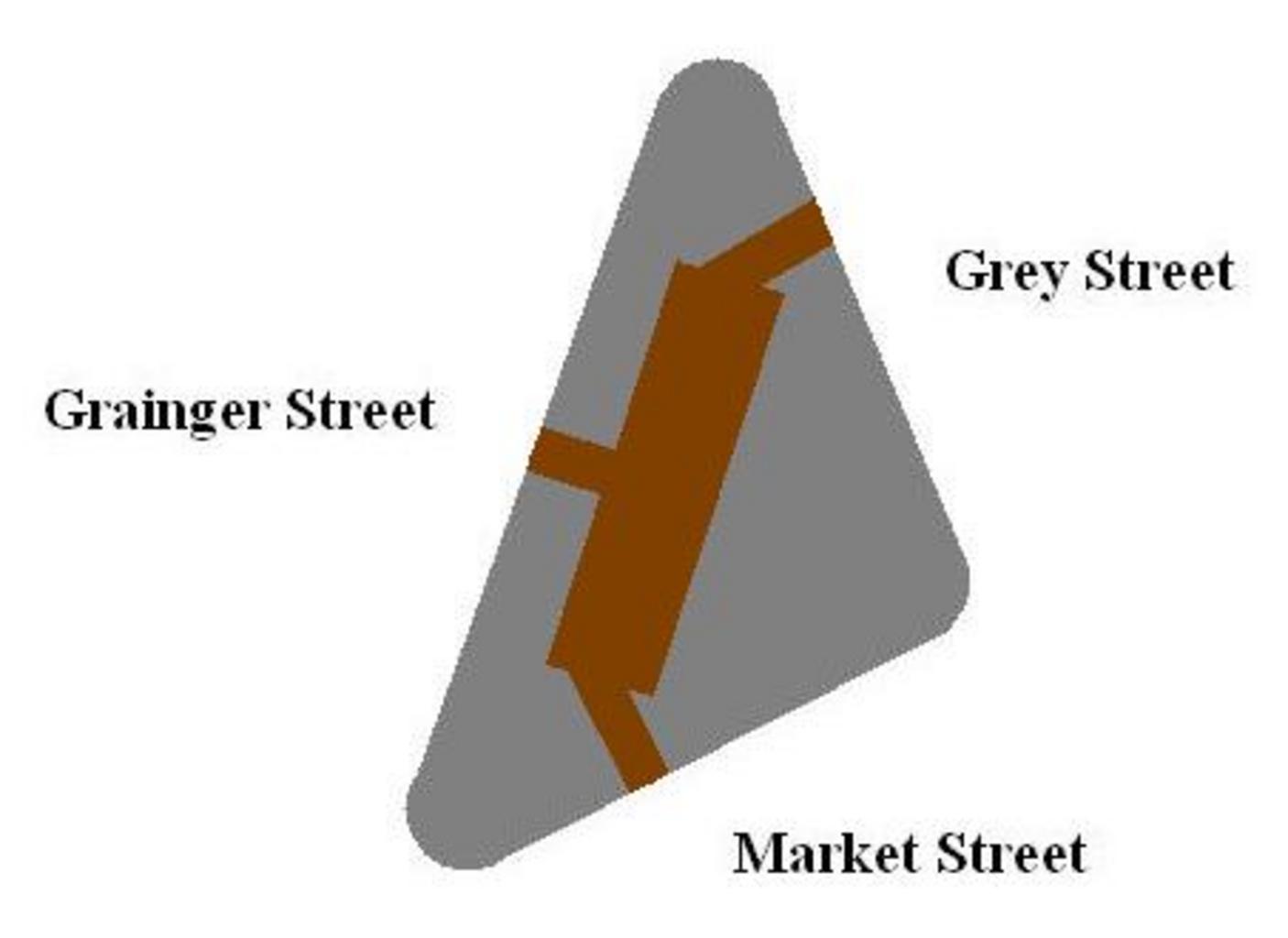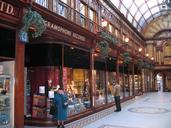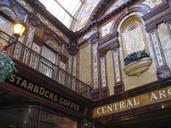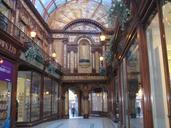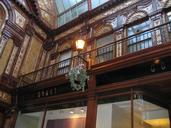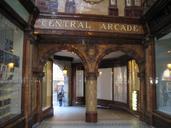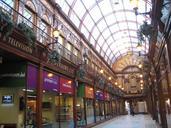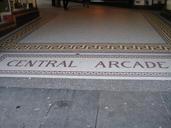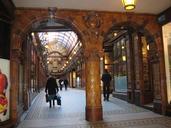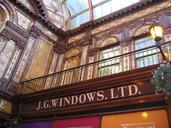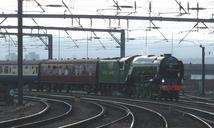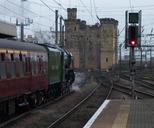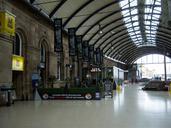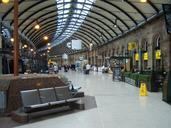This image was acquired from
wikimedia. It was marked as Public Domain or CC0 and is free to use. To verify, go to the source and check the information there.
Looking for more info about this image?
Try a Google Reverse Image Search for it.
Try a Google Reverse Image Search for it.
Keywords from Image Description:
Floor plan Central Arcade Newcastle upon Tyne. Central Exchange building grey which houses the actual shops plus the three streets that surround it Grainger Street west Grey Street north east Market Street south east Own User Ultra Central Arcade Newcastle
