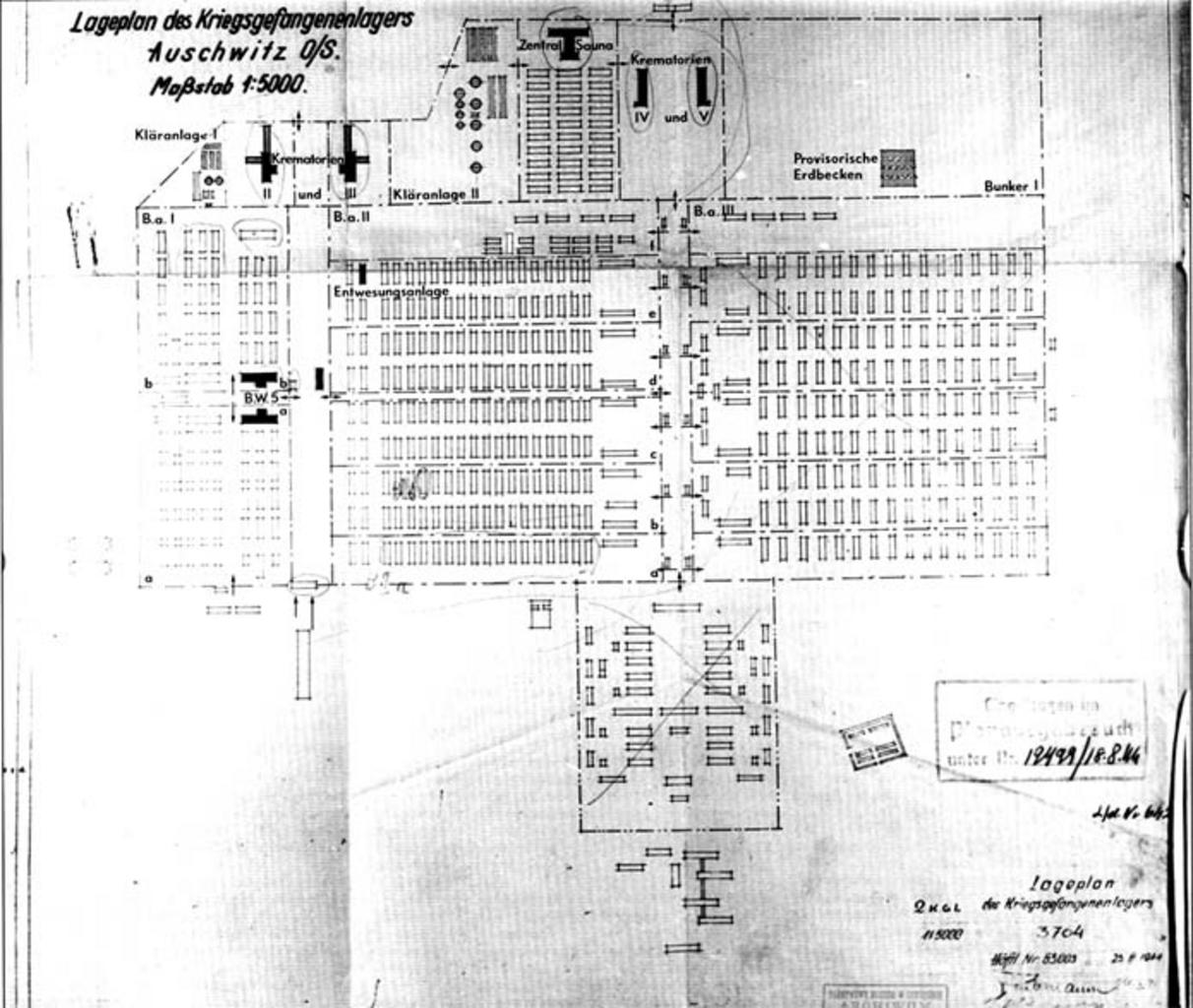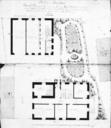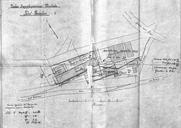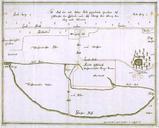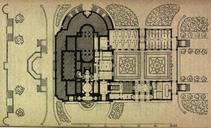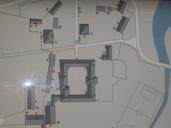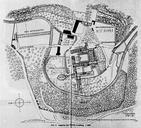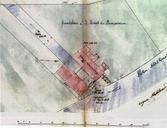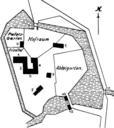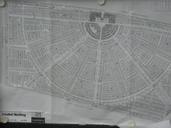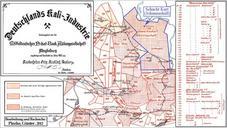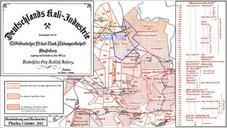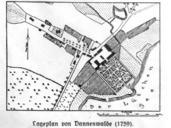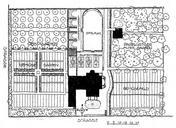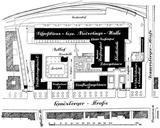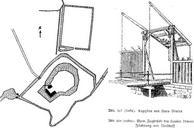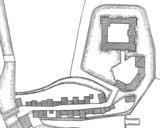Download:
| Tiny | 151x128 | View | Download |
| Small | 303x256 | View | Download |
| Medium | 606x512 | View | Download |
| Original | 695x587 | View | Download |
This image was acquired from
wikimedia. It was marked as Public Domain or CC0 and is free to use. To verify, go to the source and check the information there.
Looking for more info about this image?
Try a Google Reverse Image Search for it.
Try a Google Reverse Image Search for it.
Keywords from Image Description:
Lageplan des Kriegsgefangenlagers Auschwitz. en Bauleitung drawing General plan of KGL Birkenau with its sanitary equipment the delousing disinfestation and disinfection installations in red the sewage treatment plants in yellow and the four Krematorien in black and grey LAGEPLAN DES KRIEGSGEFANGGENENLAGERS AUSCHWITZ MASSSTAB General
