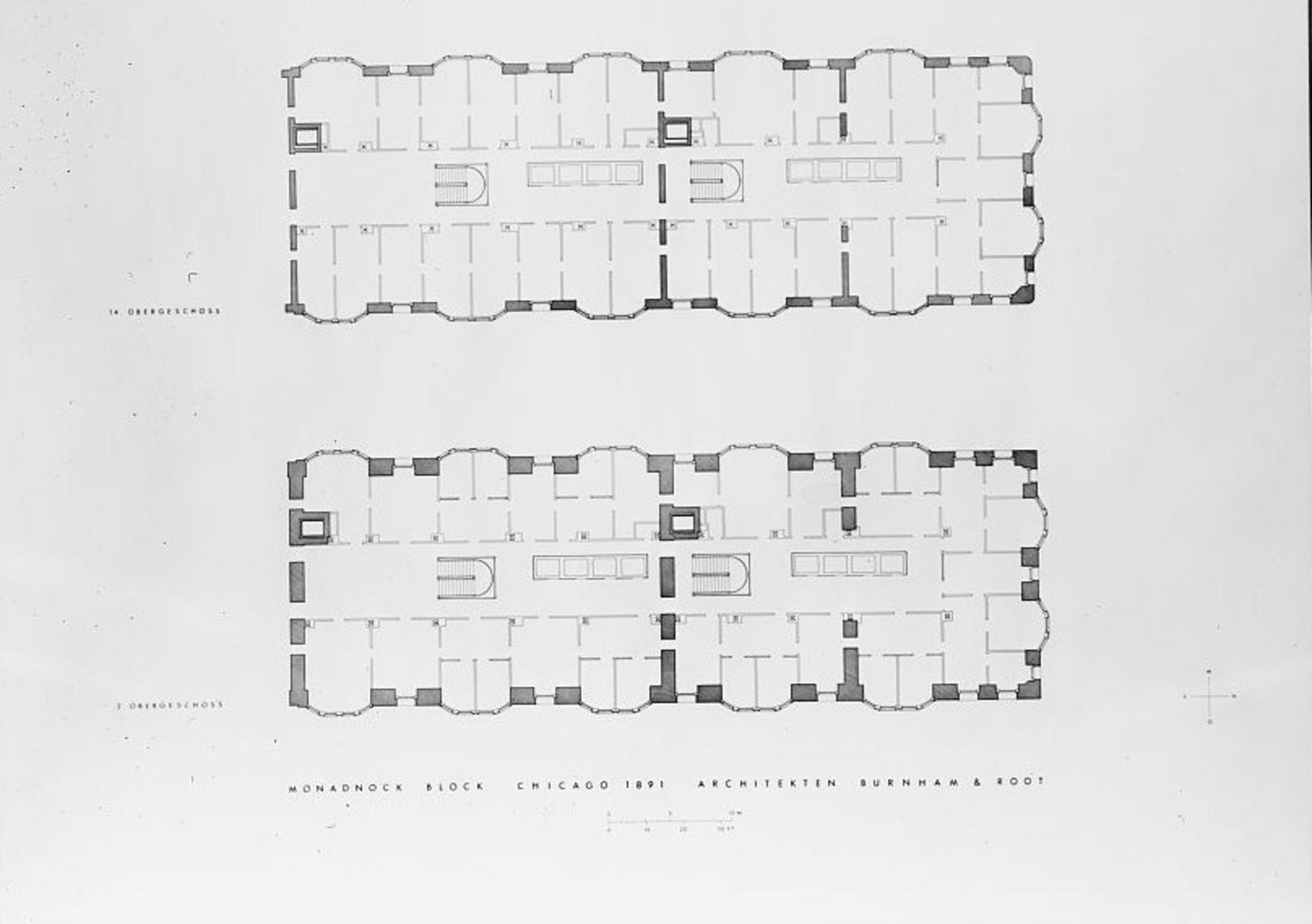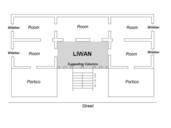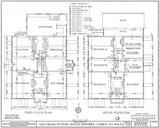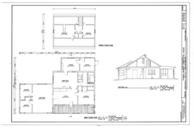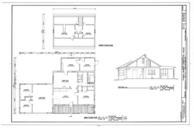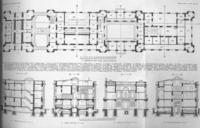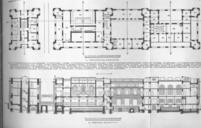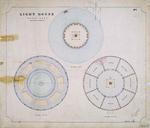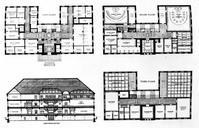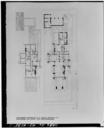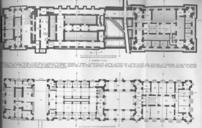Download:
| Tiny | 181x128 | View | Download |
| Small | 363x256 | View | Download |
| Medium | 727x512 | View | Download |
| Original | 808x569 | View | Download |
This image was acquired from
wikimedia. It was marked as Public Domain or CC0 and is free to use. To verify, go to the source and check the information there.
Looking for more info about this image?
Try a Google Reverse Image Search for it.
Try a Google Reverse Image Search for it.
Keywords from Image Description:
Mondanock Typical Floor Plans. Commonist Monadnock Block West Jackson Boulevard Chicago Cook County IL TYPICAL FLOOR PLANS PHOTOCOPY OF MEASURED DRAWING BY DIETER SENGLER HABS ILL CHIG loc gov Historic American Buildings Survey IL PDUSGov Floor plans of office buildings Monadnock Building Chicago Architectural drawings from
