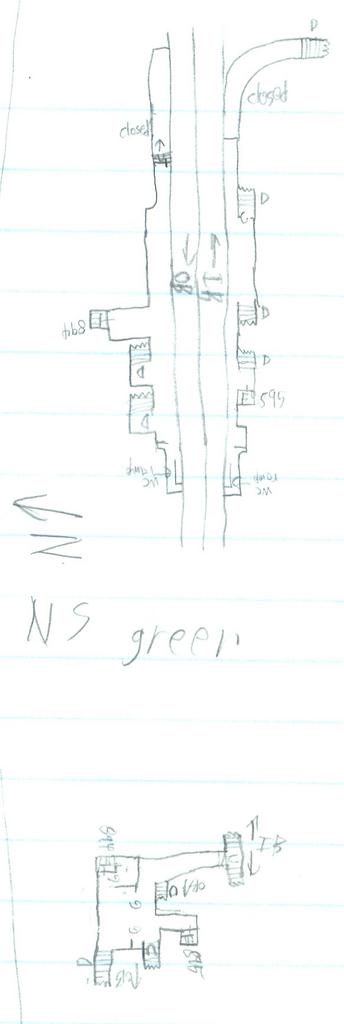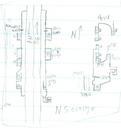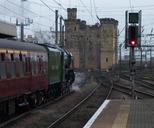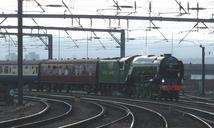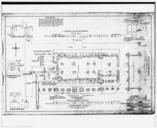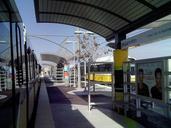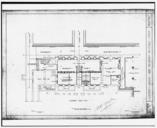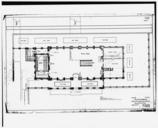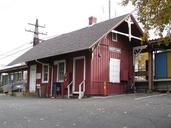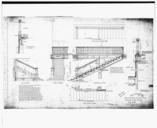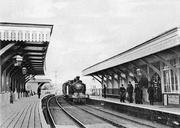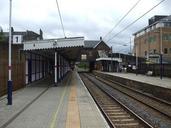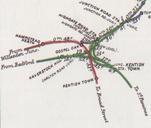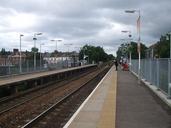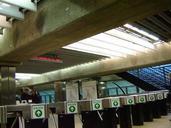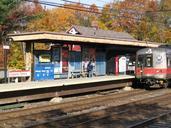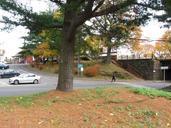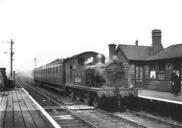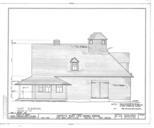Download:
| Tiny | 43x128 | View | Download |
| Small | 86x256 | View | Download |
| Medium | 172x512 | View | Download |
| Large | 344x1024 | View | Download |
| Original | 582x1732 | View | Download |
This image was acquired from
wikimedia. It was marked as Public Domain or CC0 and is free to use. To verify, go to the source and check the information there.
Looking for more info about this image?
Try a Google Reverse Image Search for it.
Try a Google Reverse Image Search for it.
Keywords from Image Description:
North Station green plan. Floor plan of the Green Line elevated platforms at North Station accurate to The Green Line was rerouted into subway and the structure demolished in User SPUI own spuimap Floor plans of stations of the Massachusetts Bay Transportation Authority North Station Causeway Street Elevated MBTA in in tram
