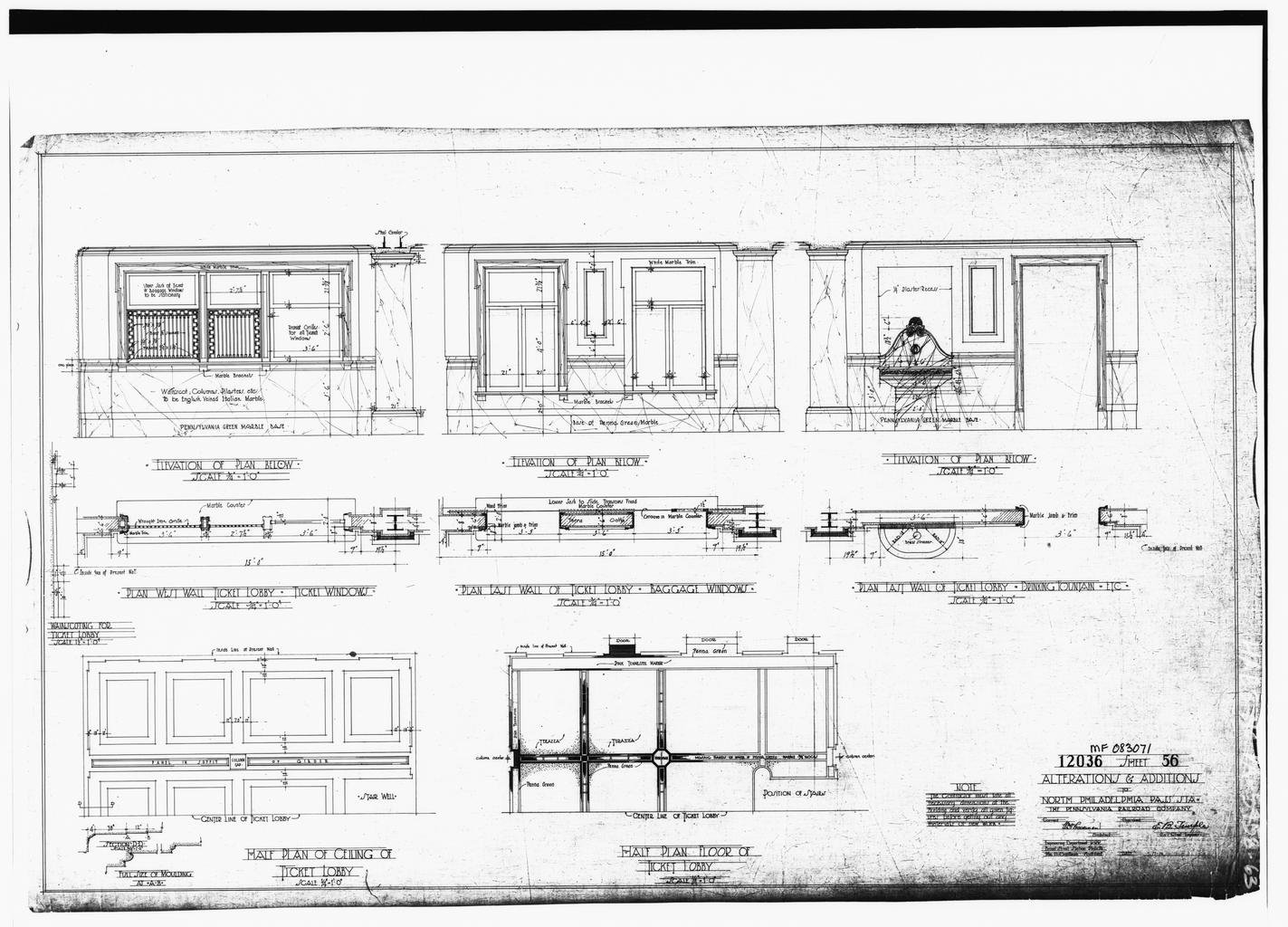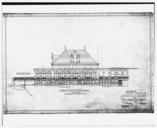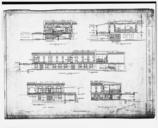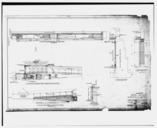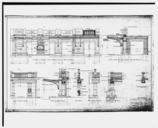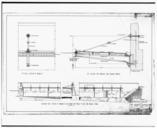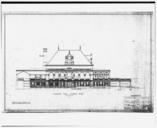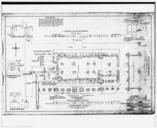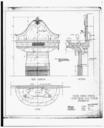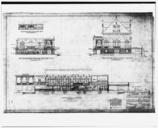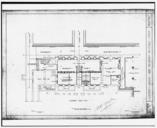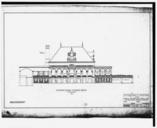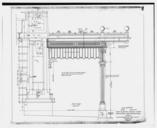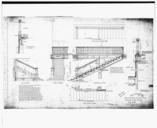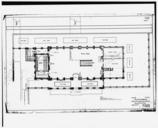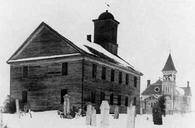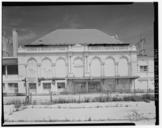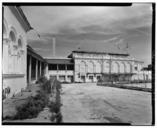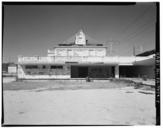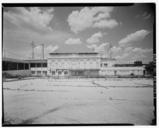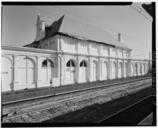Download:
| Tiny | 177x128 | View | Download |
| Small | 355x256 | View | Download |
| Medium | 711x512 | View | Download |
| Large | 1423x1024 | View | Download |
| Original tiff | 5000x3598 | View | Download |
| Original as jpg | 5000x3598 | View | Download |
This image was acquired from
wikimedia. It was marked as Public Domain or CC0 and is free to use. To verify, go to the source and check the information there.
Looking for more info about this image?
Try a Google Reverse Image Search for it.
Try a Google Reverse Image Search for it.
Keywords from Image Description:
STATION BUILDING Plans and Elevations for Walls and Ceiling of Ticket Lobby Alterations and Additions dated North Philadelphia Station.tif en July detail drawing of ticket lobby plans for Germantown Junction North Philadelphia station LOCimage hhh pa William Cookman PRR architect HABS Drawings of North Philadelphia station
