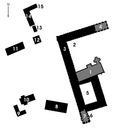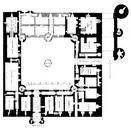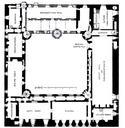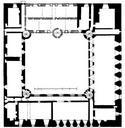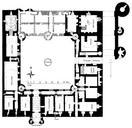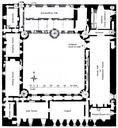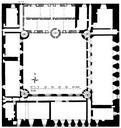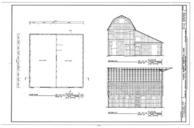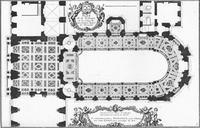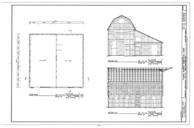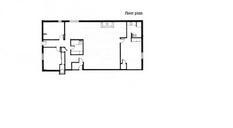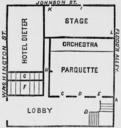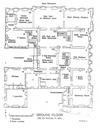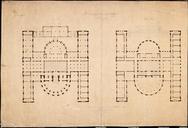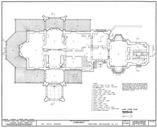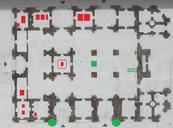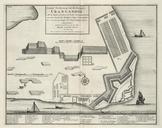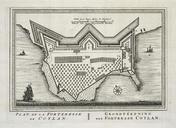Download:
| Tiny | 194x128 | View | Download |
| Small | 389x256 | View | Download |
| Medium | 778x512 | View | Download |
| Large | 1557x1024 | View | Download |
| Original png | 1763x1159 | View | Download |
| Original as jpg | 1763x1159 | View | Download |
This image was acquired from
wikimedia. It was marked as Public Domain or CC0 and is free to use. To verify, go to the source and check the information there.
Looking for more info about this image?
Try a Google Reverse Image Search for it.
Try a Google Reverse Image Search for it.
Keywords from Image Description:
Floor plan Lubiaz. Grundriss der ehemaligen Klosterkirche Mari Himmelfahrt in Leubus Die schwarzen Bauteile stammen noch aus gotischer Zeit Hlfte des Jahrhunderts die grauen Abschnitte wurden im Barock hinzugefgt Hauptportal Vorhalle Prlatur Konventsgebude Lorettokapelle Frstenkapelle Chorumgangskapellen Chor mit Altartisch Zeichner

